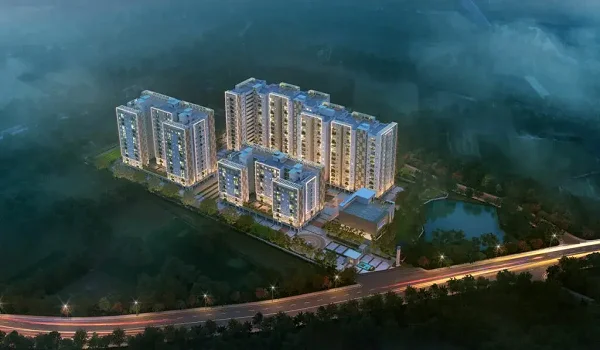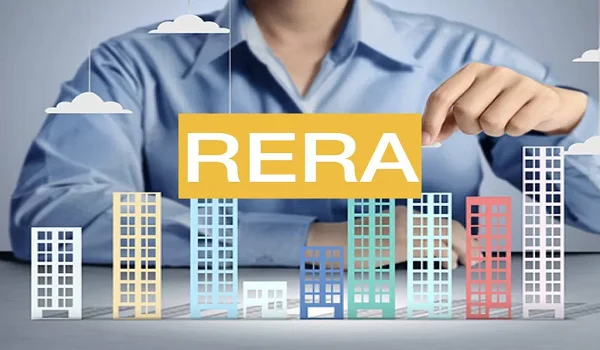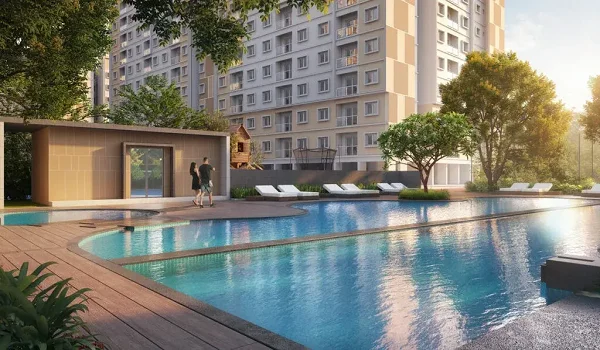Nambiar District 25 Brochure

The Nambiar District 25 brochure is your complete guide to one of East Bangalore's most exciting township projects. This brochure clearly explains the development, giving you all the information you need to make a good investment choice.

Inside, you’ll find detailed information on the township master plan, modern floor plans, and luxury lifestyle amenities of District 25. The villa-style apartment layouts are well designed, and there are large green spaces and a massive clubhouse. Every detail is in a easy to read format.
To ensure convenience, the Nambiar District 25 brochure is available online as a downloadable PDF or e-brochure.
Project Location
The brochure highlights District 25’s strategic location near Muthanallur Cross, off Sarjapur Road, one of Bangalore’s fastest-developing residential and commercial hubs. The township offers excellent connectivity to Bellandur, Electronic City, ITPL, and is just 900 meters from the proposed Muthanallur Metro Station. Surrounded by IT corridors, schools, colleges, hospitals, and shopping destinations, this address ensures both lifestyle ease and strong investment value.
Total Development & Master Plan
- Total Area: 100 acres, with separate residential and commercial zones for a live-work-play lifestyle.
- Planning: Low-density township with wide open spaces, privacy, and eco-conscious design.
- Layout: Illustrated master plan showing six residential towers, 2.5 lakh sq. ft. clubhouse, roads, landscaped gardens, and community hubs.
- Green Cover: 40% of land reserved for open spaces, with 3,500+ native trees enhancing air quality and aesthetics.
Development Phases
- Phase 1: Launched January 2025 – 796 apartments across 6 towers (2, 2.5, 3, 3.5 & 4 BHK). Over 90% booked, fewer than 50 units available.
- Phase 2: Launched 20 August 2025 – 816 apartments across 6 towers (2, 3, & 4 BHK). Completion date 31 August 2030.
- Design: Each tower has 4 elevators, 4 units per floor, all are corner units, optimized for maximum natural light and ventilation.
Floor Plans
The brochure provides clear layouts for all unit types, showing room sizes, how spaces connect, and how natural light and ventilation work. The floor plan range from 2 to 4 BHK homes designed to combine modern design with practical living.
Pricing & Payment Plans
- The pricing details are available with attractive time-linked and construction-linked payment schemes.
- The brochure also provides cost sheets, booking details, and pre-launch offers to support informed financial decisions.
Amenities & Lifestyle
Nambiar District 25 is designed as a complete lifestyle community with:
- 2.5 lakh sq. ft. clubhouse with multipurpose zones
- Sports facilities: Tennis, squash, badminton, cricket pitch
- Health & Fitness: Gym, swimming pools, jogging & cycling tracks, indoor/outdoor fitness areas
- Community Hubs: Co-working spaces, children’s play zones, senior citizen gardens
- Sustainability: Rainwater harvesting, eco-friendly materials, energy-efficient lighting
RERA & Compliance
- Phase 1: RERA approved
- Phase 2: RERA approved
- The brochure ensures buyers have full transparency with regulatory approvals.
Project Status & Timeline
- Phase 1 launched: January 2025
- Possession: Staggered, depending on phase completion; construction progress updates included in brochure.
About Nambiar Builders
The brochure also highlights Nambiar Builders, a leading name in Bangalore real estate. Known for sustainable designs and lifestyle-focused developments, the brand emphasizes trust, quality, and innovation with each project.
How to Download
The Nambiar District 25 Brochure PDF is available online. Interested buyers can fill out the Enquiry form below with their phone number or email ID to receive a soft copy from the sales team, or instantly download it from the official project website.






