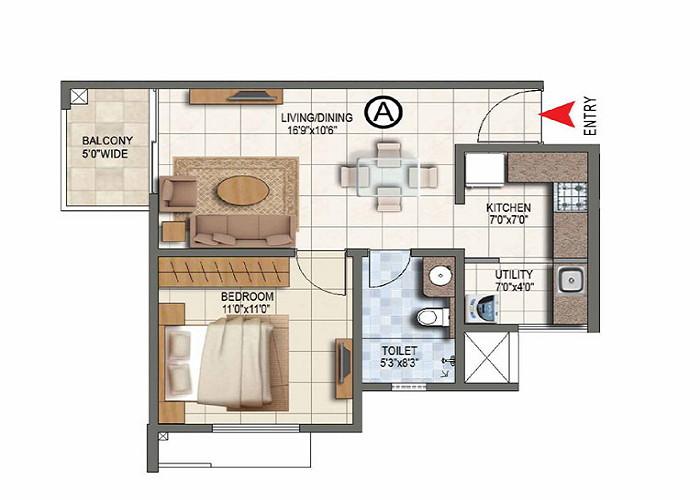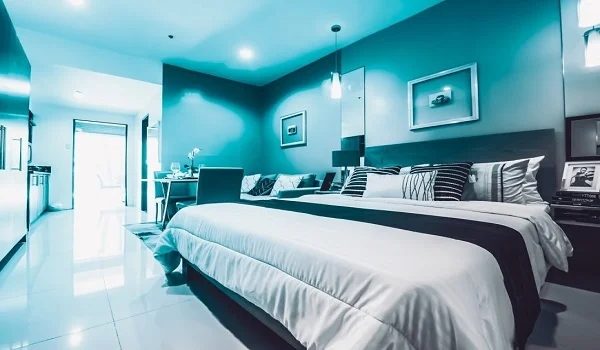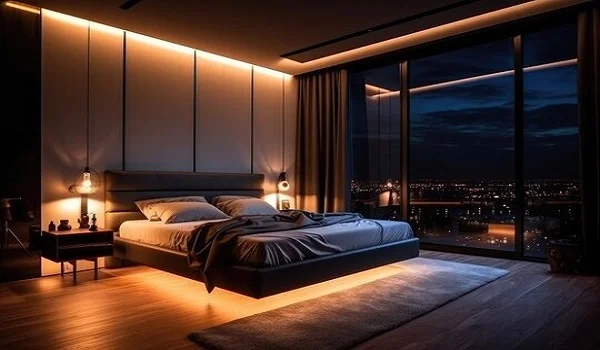|
Land Area
100 Acres |
Apartments
2, 3, & 4 BHK |
Towers
36 |
Total Units
4000+ Units |
 Off Sarjapur Road, Muthanallur Cross,
Off Sarjapur Road, Muthanallur Cross, The floor plan of Nambiar District 25 consists of 2, 2.5, 3, 3.5, and 4 BHK apartments. It provides details on carpet area, built-up area, and super built-up area. The floor sizes ranges from 1,250 sq. ft. to 3,000 sq. ft.
The floor plan of an apartment is a schematic that provides a detailed overview of the internal layout from above. It displays the lists of room names, sizes, dimensions, and wall-to-wall spacing for every room in the house, including the living room, bedroom, balcony, and other liveable spaces.
The project features almost 4,000 opulent residential units in multiple phases and covers 63 acres of land. Phase 1 offers 796 units in 2, 2.5, 3, 3.5, and 4 BHK units over 6 high-rise towers. Each tower has 4B+G+32 floors, and 3B+G+33 floors. Phase 1 is completely sold out and Phase 2 has launched and its in new launch stage. It offers 816 units in 2, 2.5, 3, 3.5, and 4 BHK layouts.
The units are oriented around Vaastu and made to make optimum use of the available space. Each unit will have privacy, natural light, and ventilation. The exquisitely equipped apartments and their interior designs are on exhibit. The necessary utility spacing is displayed in the floor layout.
Nambiar District 25 offers a variety of floor plans to suit different lifestyle needs. The types include:
The 2 BHK apartment floor plans of Nambiar District 25 are well-designed and efficient use of space.
Nambiar District 25 3 BHK floor plan optimizes comfort and space economy. The well-planned floor plan features two large, well-maintained balconies, an office or extra storage space, spacious and luxurious bedrooms, a large living area, and a functional modular kitchen.
Nambiar District 25 4 BHK rowhouses floor plan are designed to offer comfort, privacy and luxury. These luxury homes are perfect for large families. Each room is thoughtfully designed to offer a dream-like living space. It provides plenty of space for everyone; the builder ensures maximum comfort and relaxation. The 4 BHK apartments come with the following features:
Nambiar Group is developing this luxurious and modern project on Sarjapur Road, East Bangalore. The complex includes 2, 2.5 BHK, 3, 3.5 BHK, and 4 BHK apartments. The developers offer numerous services and facilities renowned for fine artwork and meticulous attention to detail. These well-built apartments provide a valued and comfortable living space


