|
Land Area
100 Acres |
Apartments
2, 3 & 4 BHK |
Towers
36 |
Total Units
5400+ Units |
 Off Sarjapur Road, Muthanallur Cross,
Off Sarjapur Road, Muthanallur Cross, Nambiar District 25 gallery includes images of apartments, towers, amenities, surroundings, green areas, open spaces, interiors, and future development. It also has a virtual tour of the project.
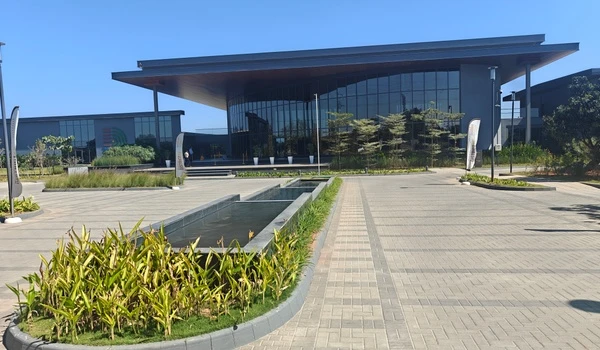
Marketing Office & Entrance Landscape
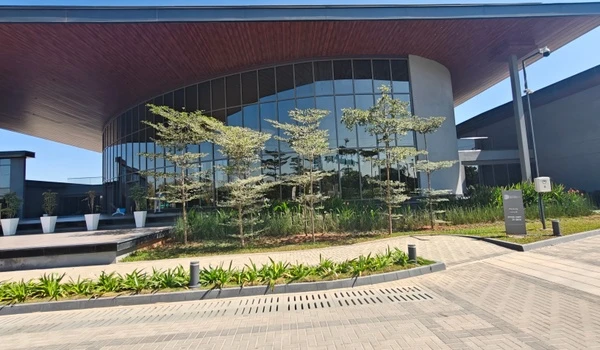
Marketing Office Architecture Detail
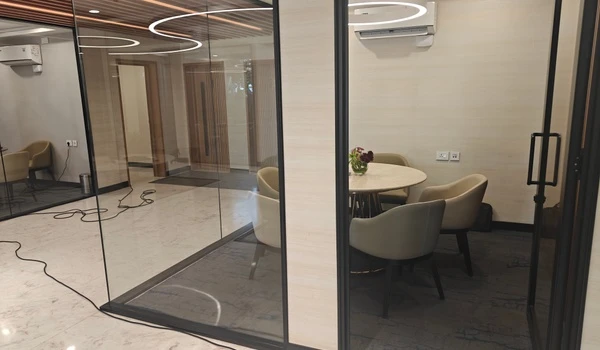
Private Meeting Room Interior
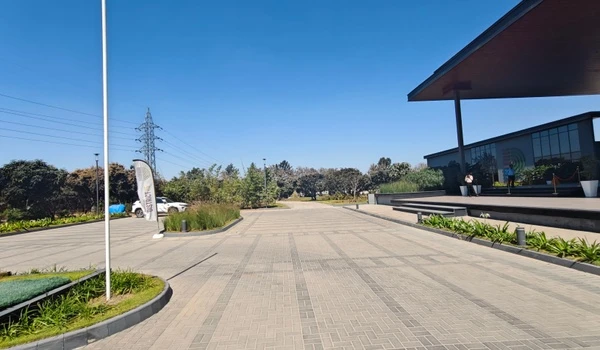
Entrance Plaza & Walkway View
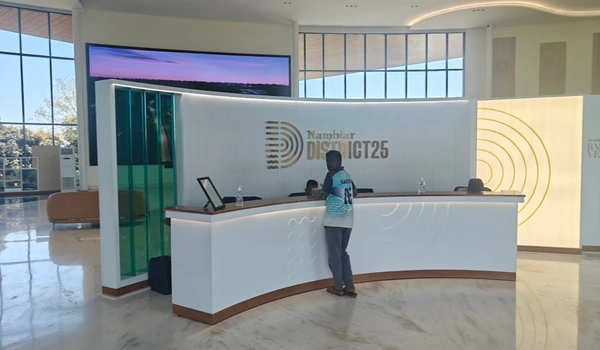
Marketing Office Reception Area
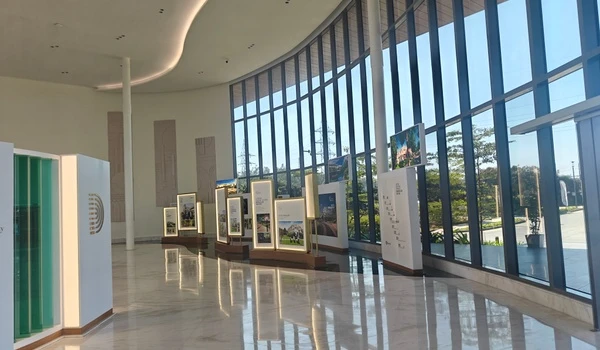
Interior Gallery & Glass Wall View
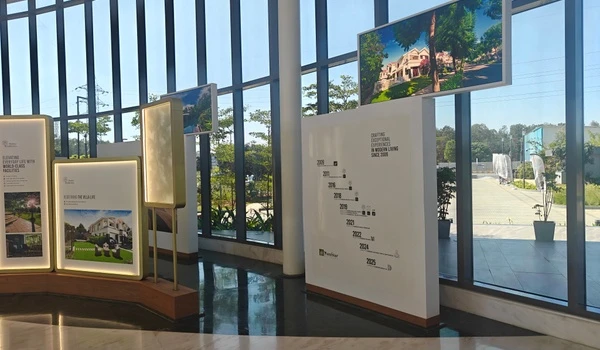
Developer Timeline & History Display
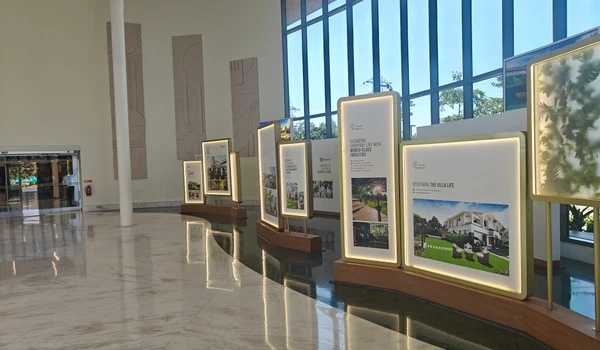
Project Amenities & Lifestyle Display
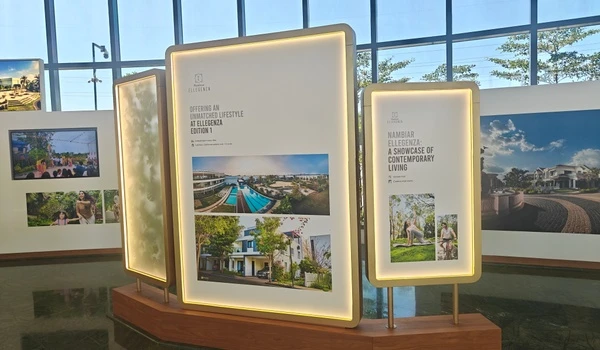
Ellegenza Lifestyle Showcase Display
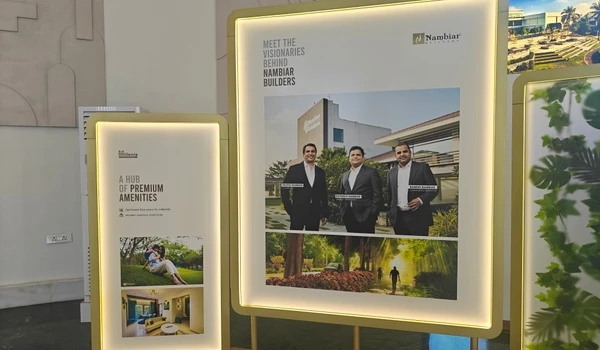
Visionaries & Premium Amenities Display
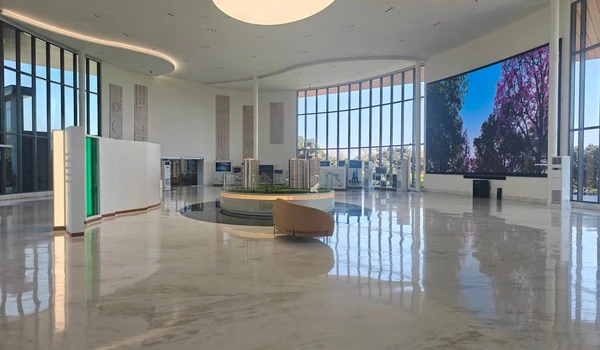
Sales Gallery Main Hall & LED Display
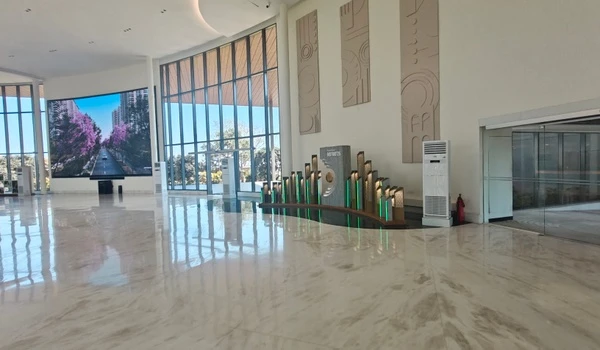
Stylized Skyline Display & Hall
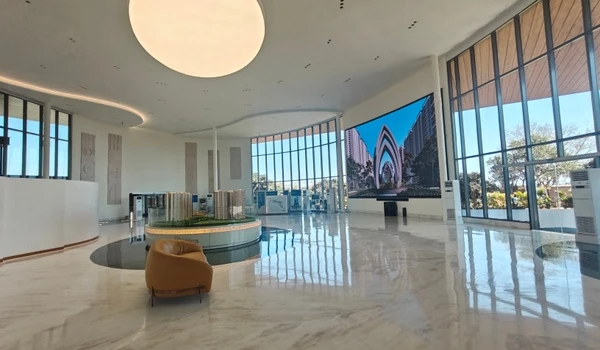
Grand Interior & Ceiling Feature
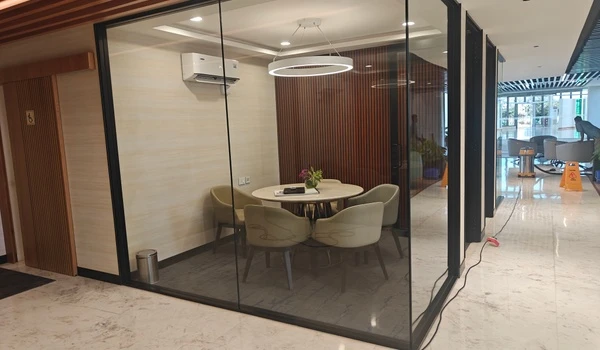
Glass Meeting Room & Interior Detail
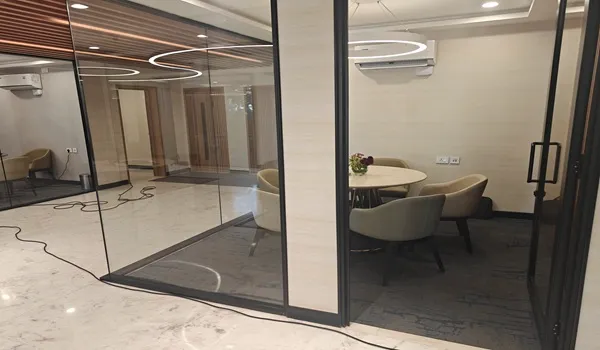
Private Meeting Room
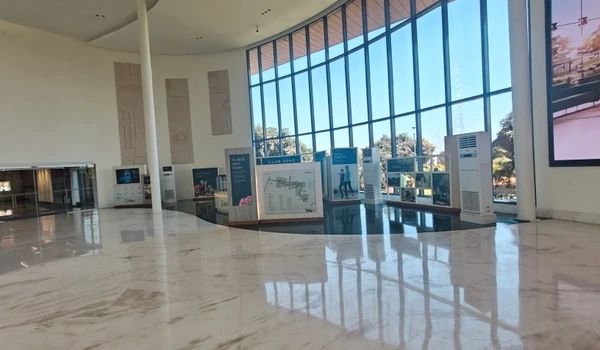
Club Soho Display & Interior View
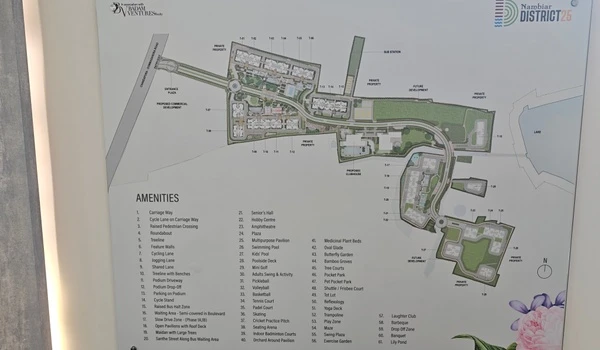
Master Plan & Amenities Layout
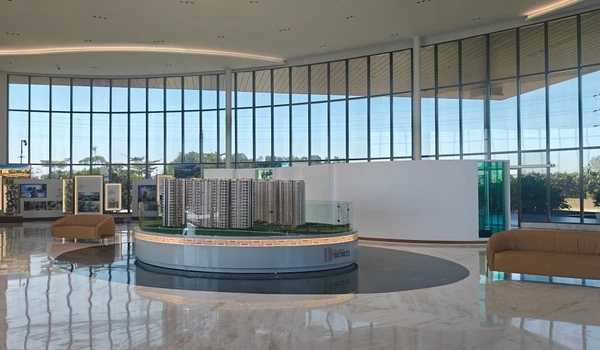
Architectural Model & Gallery View
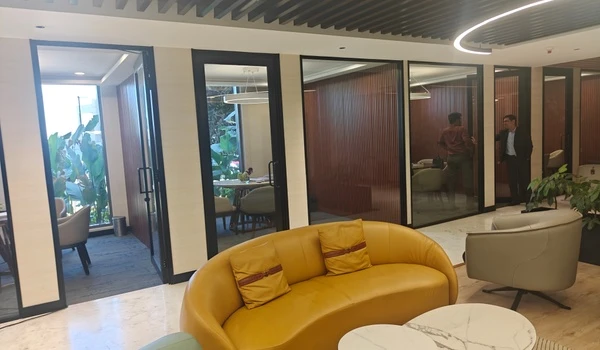
Meeting Lounge & Private Cabins
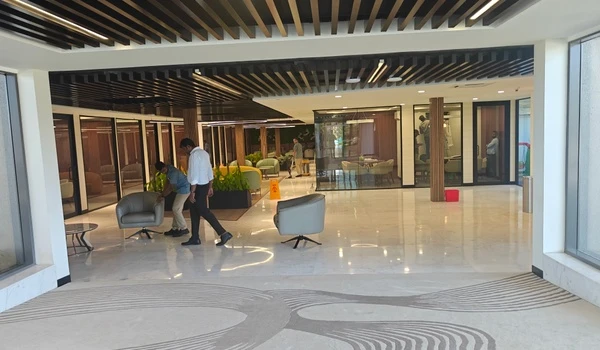
Main Customer Lounge Area
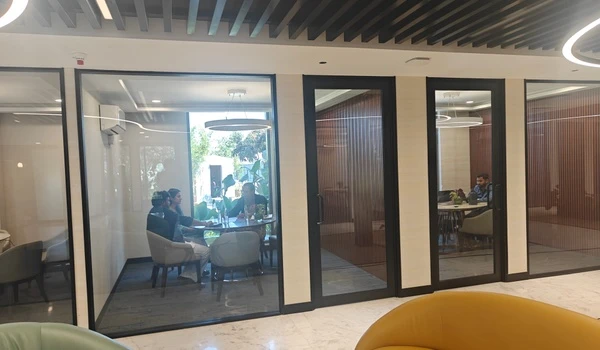
Glass Meeting Rooms & Interiors
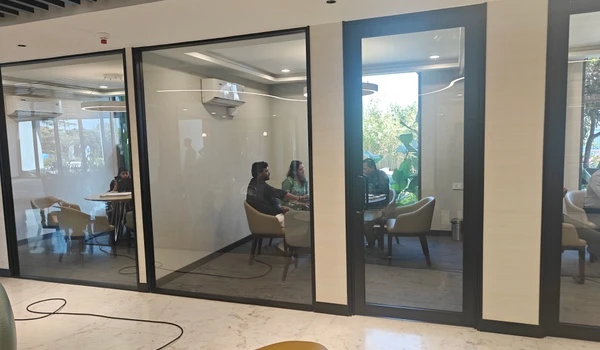
Occupied Meeting Cabins & Discussions
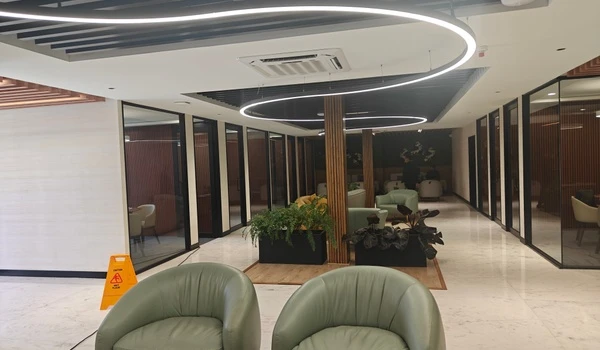
Lounge Area & Ceiling Design
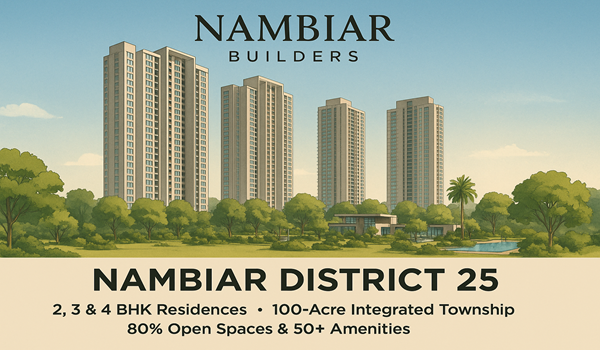
Nambiar Builders
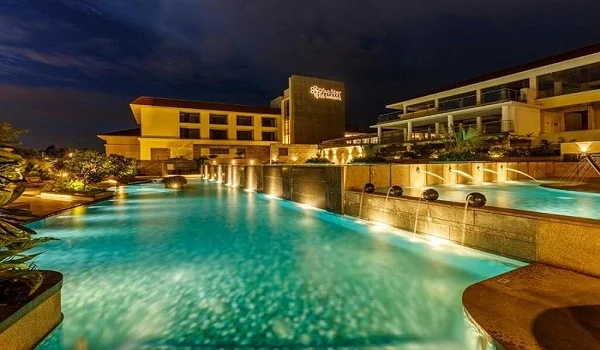
Nambiar Bellezea
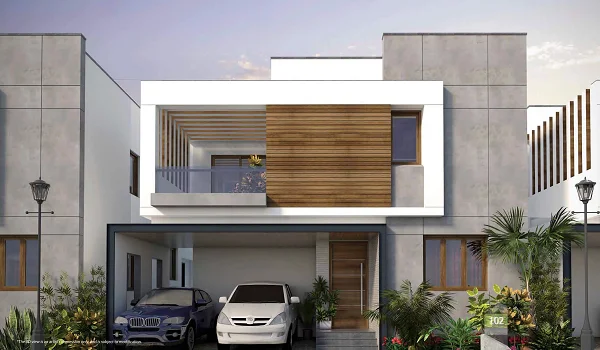
Nambiar ellegenza
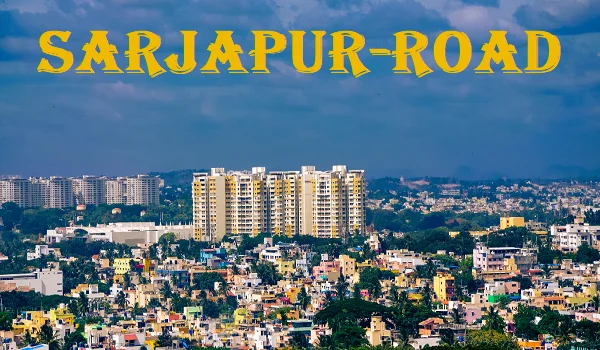
Sarjapur Road
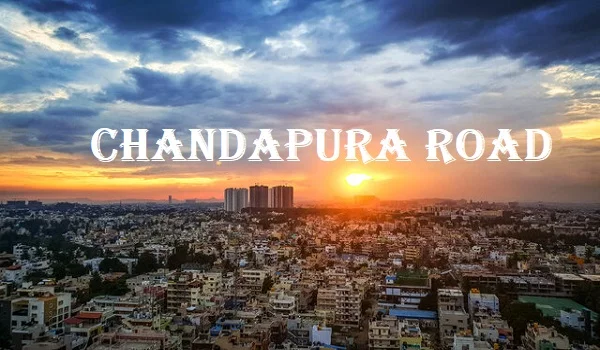
Chandapura Road
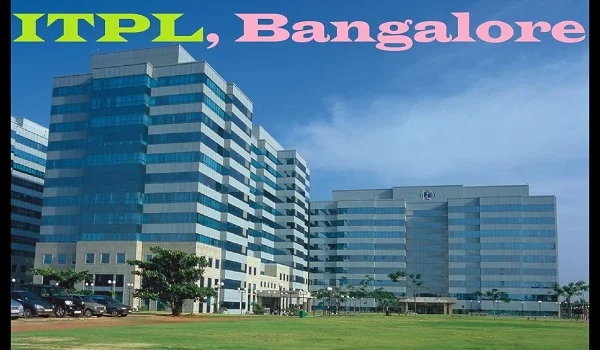
ITPL
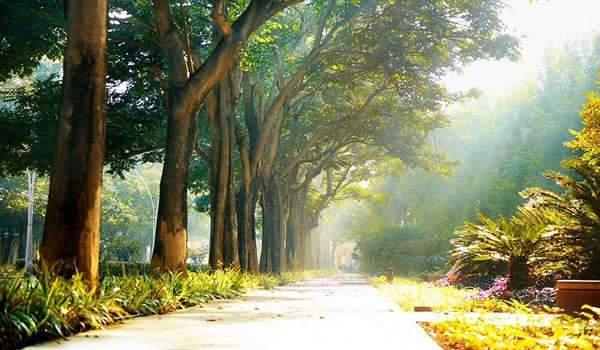
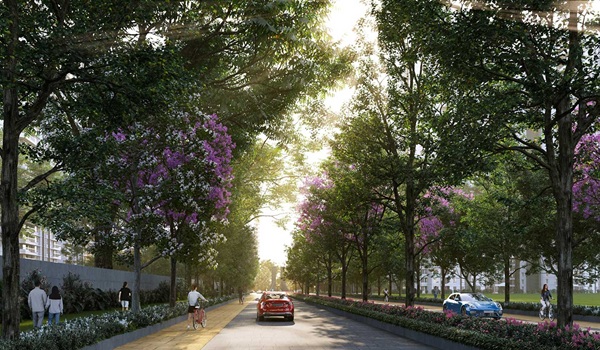
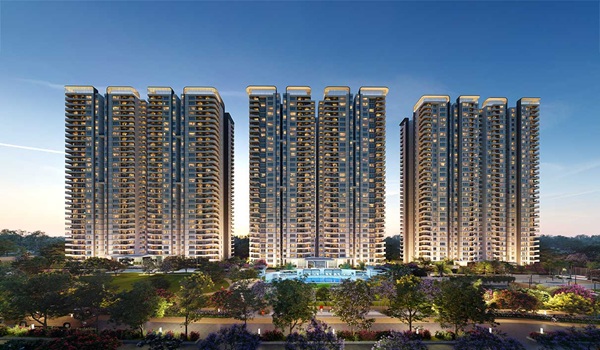
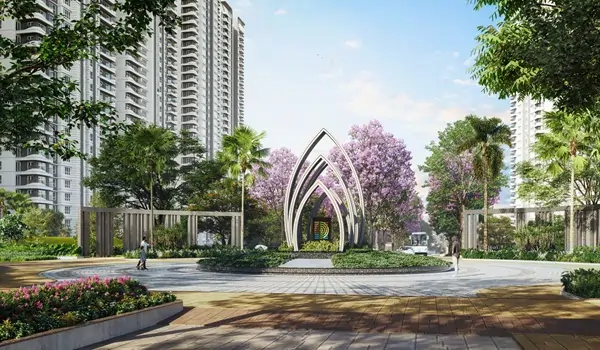
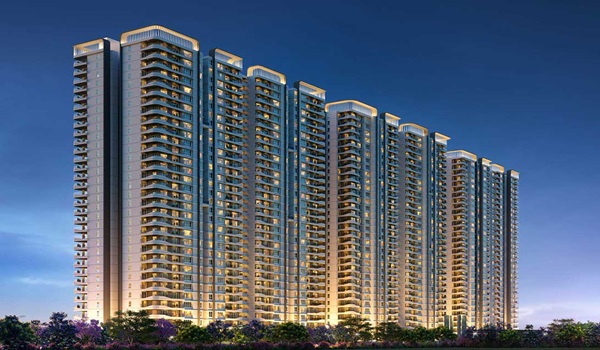
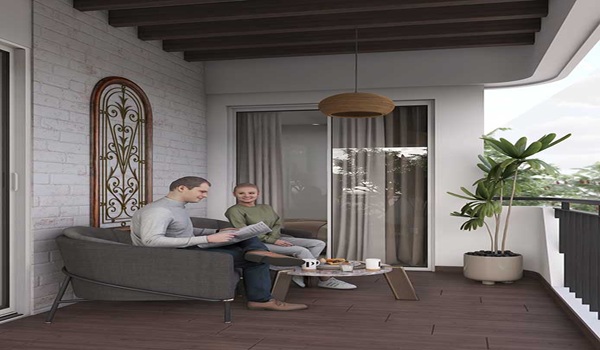
Nambiar District 25 Gallery includes pictures of the magnificent new apartment complex on Sarjapur Road. The project exudes tranquillity, and each picture perfectly conveys the enclave's serene atmosphere. The photos highlight how the newly established enclave will look. The lovely complex's intricacies are displayed in the photos. These highlight the abundance of rich vegetation and the many open areas in this area.
A gallery is an area on the Internet where a collection of two-dimensional images is posted to emphasize the most important aspects of a project and provide customers with a view of the finished project. Customers are given the enticing impression that they are visiting the site's features.
Nambiar District 25, situated in the heart of the city, offers finely designed 2, 2.5, 3, 3.5, and 4 BHK apartments along with opulent amenities. These charming villa-style flats are elegantly situated to offer captivating views of the tranquil and lush surroundings, both inside and outside the property. The enclave perfectly illustrates luxury in a hip and expanding neighbourhood.
The well-known building company Nambiar Builders is developing the project. The builder is renowned for its opulent projects that has created an upscale living environment. The images do a terrific job of capturing the project's cosy atmosphere, making it the best place to call home. The builder has done their best in these photos to highlight the units' potential. Images from Nambiar District 25 showcase the project's magnificent architecture.
Upon glancing at these images, you are transported to an opulent and cosy realm. The project's design incorporates both conventional and modern features. Its structures are situated on verdant, expertly landscaped grounds, and the amazing water and design elements make the project even more beautiful.
Nambiar District 25 Gallery illustrates the photos of
The images of Nambiar District 25 show the inside of the residences. These are useful areas that are not all the same in terms of grandeur. The residences are chic and contemporary. The greatest furniture and décor are used in the layout of the model apartments. Buyers can get much inspiration from these photos for remodelling their homes.
The images display the enclave's majestic entryway, which is constantly under observation. They offer a peek inside an unrivaled world of luxury, illustrate the project's structure, and let purchasers get a sense of the lifestyle it provides.
Every picture displays the well-thought-out living areas and the project as a whole. This trendy part of the city is home to the complex that offers the perfect living experience. The design was done with urban residents in mind. The photographs have been made public to offer prospective buyers an idea of how the project would look.